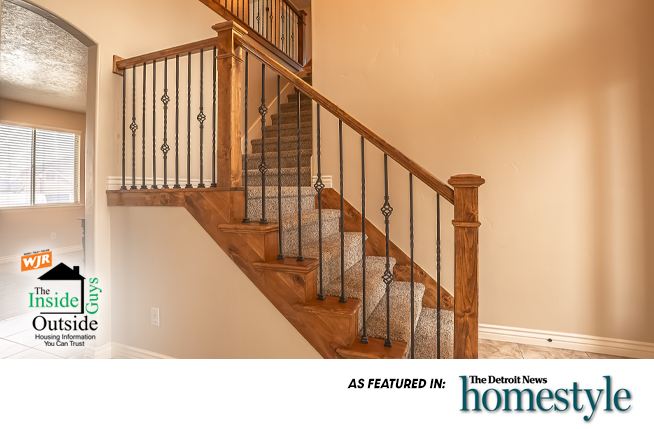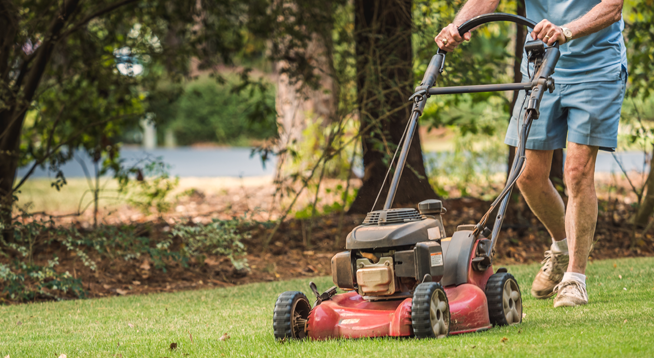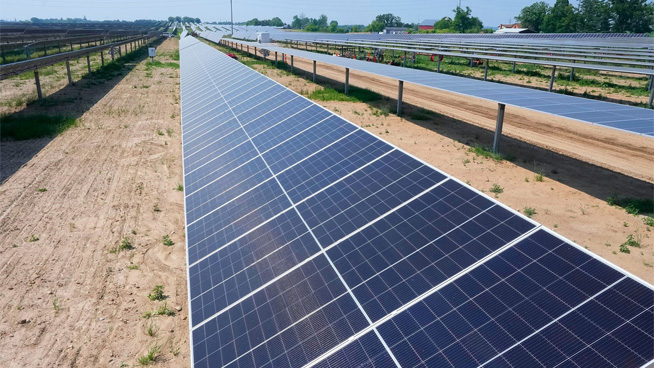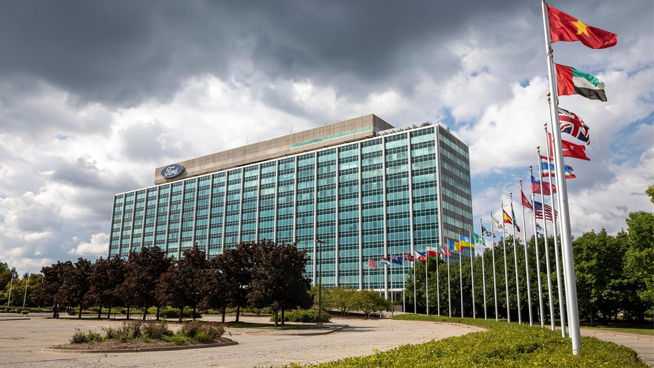Steeper runs of stairs consume less square footage than more comfortable, lower slope, stairs.
In the national codes the maximum riser height for a step is 7 inches while the minimum tread depth, front to back, is 11 inches; what we call 7/11 stair geometry. Under the Michigan code these dimensions are 8 1/4 inches and 9 inches, respectively, so builders can build stairways that are steeper and consume less square footage.
Arguments abound that lower risers and deeper treads make for safer stairs, even though accident statistics don’t seem to address the issue. Regardless of the rise/run ratio, for every half a million ascents and descents, there is one death.
While 67% of the stairway injuries involve a broad age range of 11 years to 60 years of age, the facts also show that 75% of the stairway related deaths are people over 60 years old.
Some persons will actually develop a fear, called climacophobia, of using stairs and can actually develop a mental paralysis part way through a stair traverse.
Listed causes for stairway accidents include stairs in disrepair, dangerous risers, handrail/stair-rail issues and lighting.
Stairs in disrepair can include exterior steps that are broken, rotted, sinking or sloped. Older stairs that did not have a center carriage or support often have weakened and bowed treads. Keep in mind that people quickly adjust to the geometry of a set of stairs and if you observe from the side it can be noted we don’t lift our feet any higher than the steps demand. A slightly higher riser at the top of a typical 13 riser stair will trip people, while a slightly lower riser at the bottom of that run will make you feel like you jammed your foot when you hit the landing.
So a bowed tread anywhere in the run can cause a misstep or fall. Worn carpet on a stair or broken tiles on treads are also a cause of accidents, as are wood stairs that have been polished and waxed.
Dangerous risers can be those that are not uniformly spaced. Typically, a bad installer made a “correction” with the last step which ends up very much shorter or higher than all the rest. Open risers that do not have a back and are built into a steep stair, can “catch” your toe as you climb or, if they “lap” each other vertically can create a very small tread to step on as you descend.
Measure your foot front to back and compare that to your tread depth. Oftentimes feet are longer than the stair treads are deep.
Handrail issues can be found everywhere. A big issue is “grip size” or what we call “grasp-ability”. Can a wide range of users actually grasp the rail with their hands? You may have seen boards like 2-by-4s and 2-by-6s used as handrails. How many people do you know that can wrap their hand around a 2-by-6?
Handrails must also be placed 34-38 inches vertically from the nosing of the treads and be secure enough to “hold” a heavy adult using them for support. A handrail spaced too far from the wall may trap the arm of a small person and a handrail without a return at top and bottom might catch a person’s clothing and cause a fall.
An open guard rail with intermediate vertical supports spaced too far apart my trap a child’s head.
Lighting is a huge safety issue. Many older homes have basement stairs served by a single bulb at the top of the run and only operable from the top. Every tread and riser should be illuminated such that they can be distinguished from each other.
Treads that have clearly delineated edges can help as can color contrasting treads and risers. The codes actually dictate minimum light requirements and a good electrician can upgrade your home for safety.
A stairway should be constructed as a fine piece of built-in cabinetry to exacting standards, and it should be maintained as such to assure the safest possible use every day.





